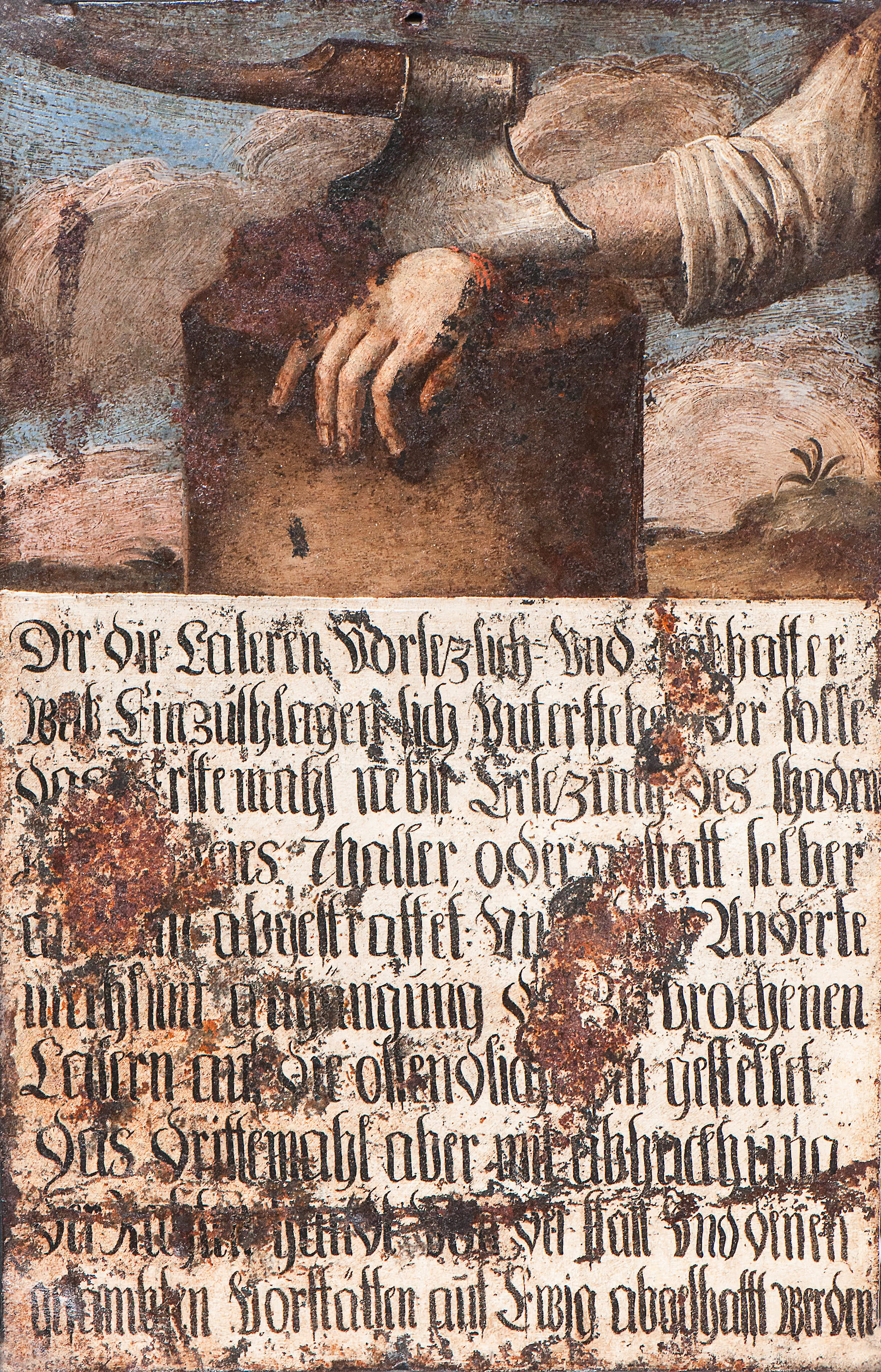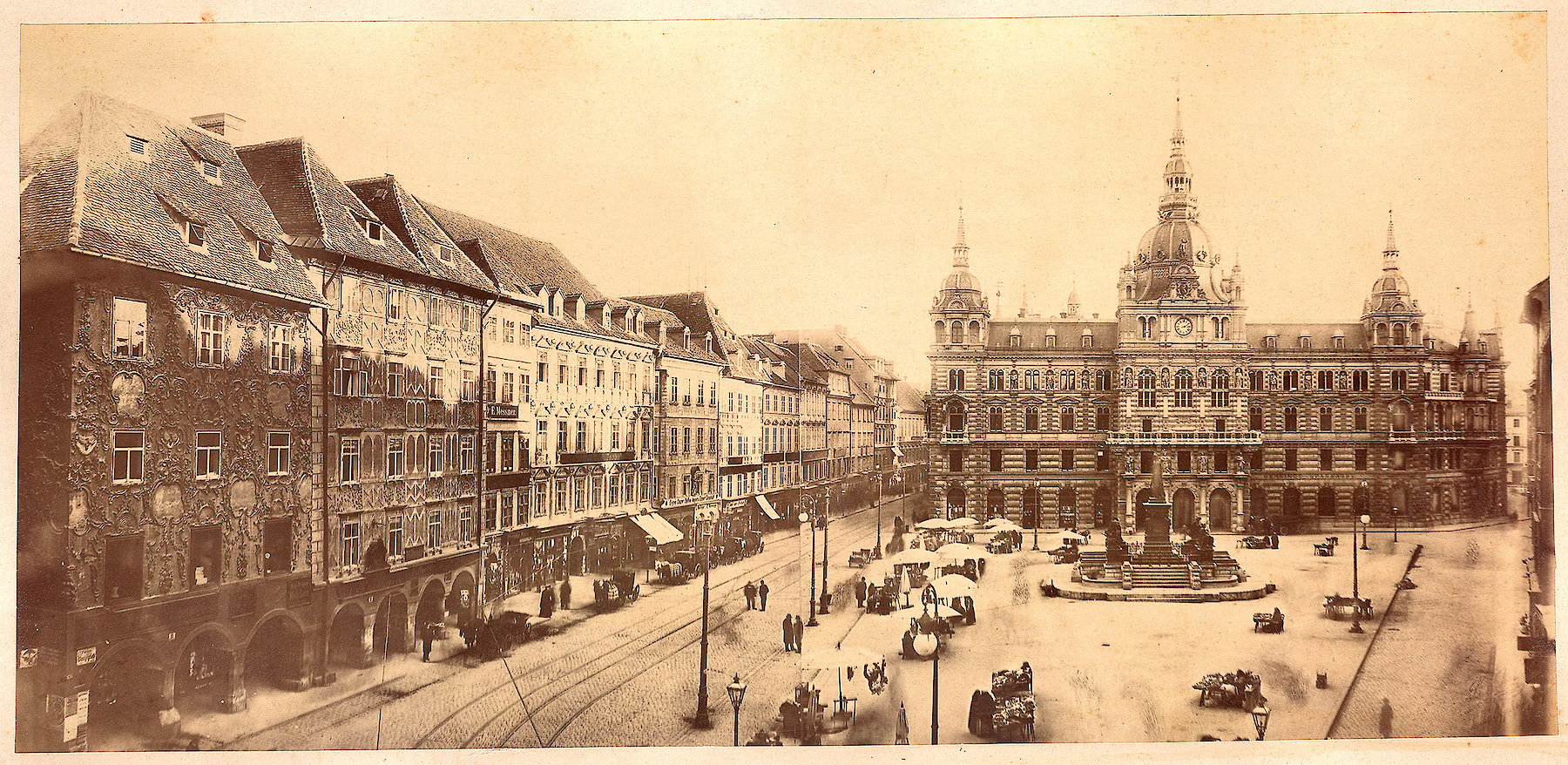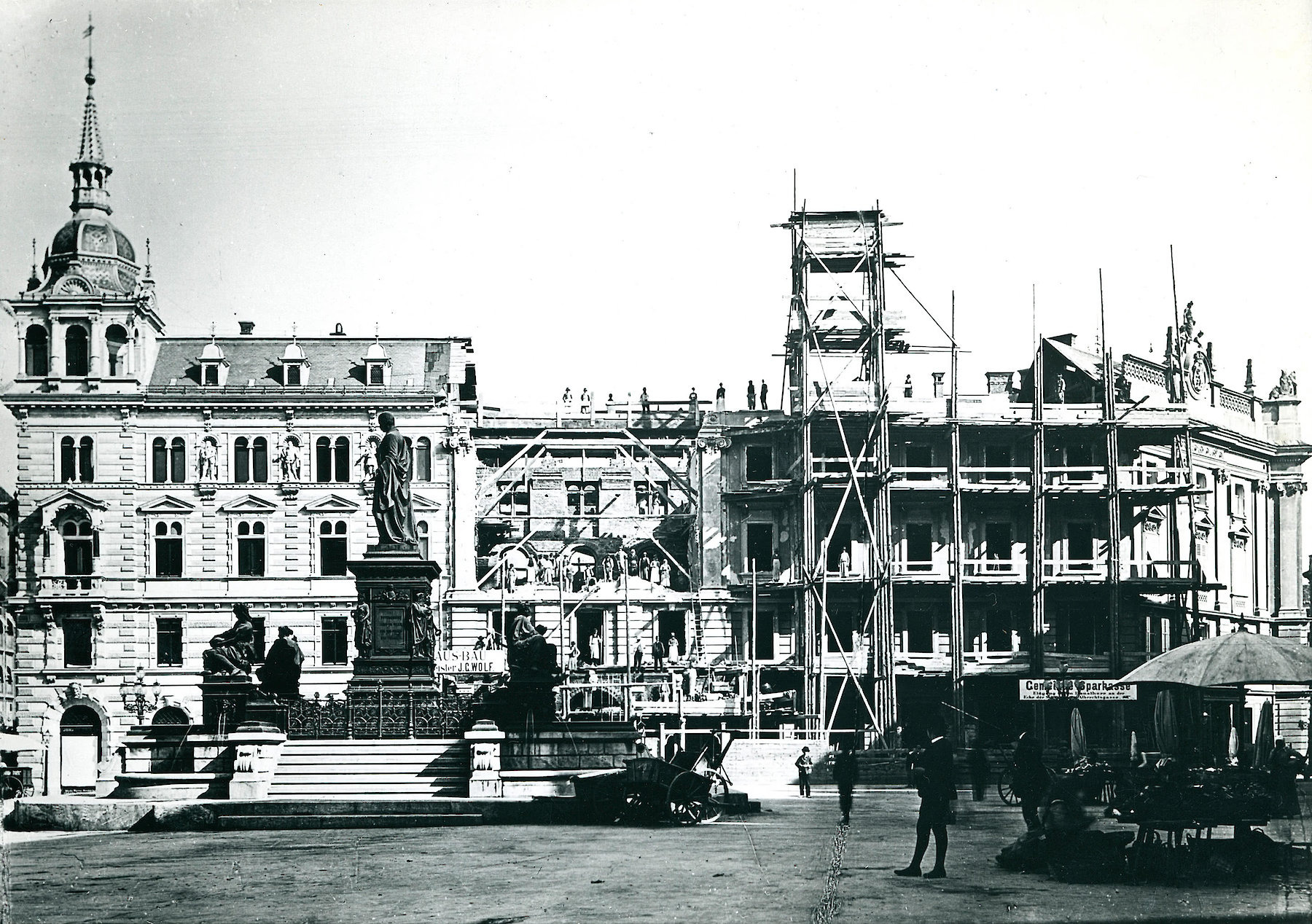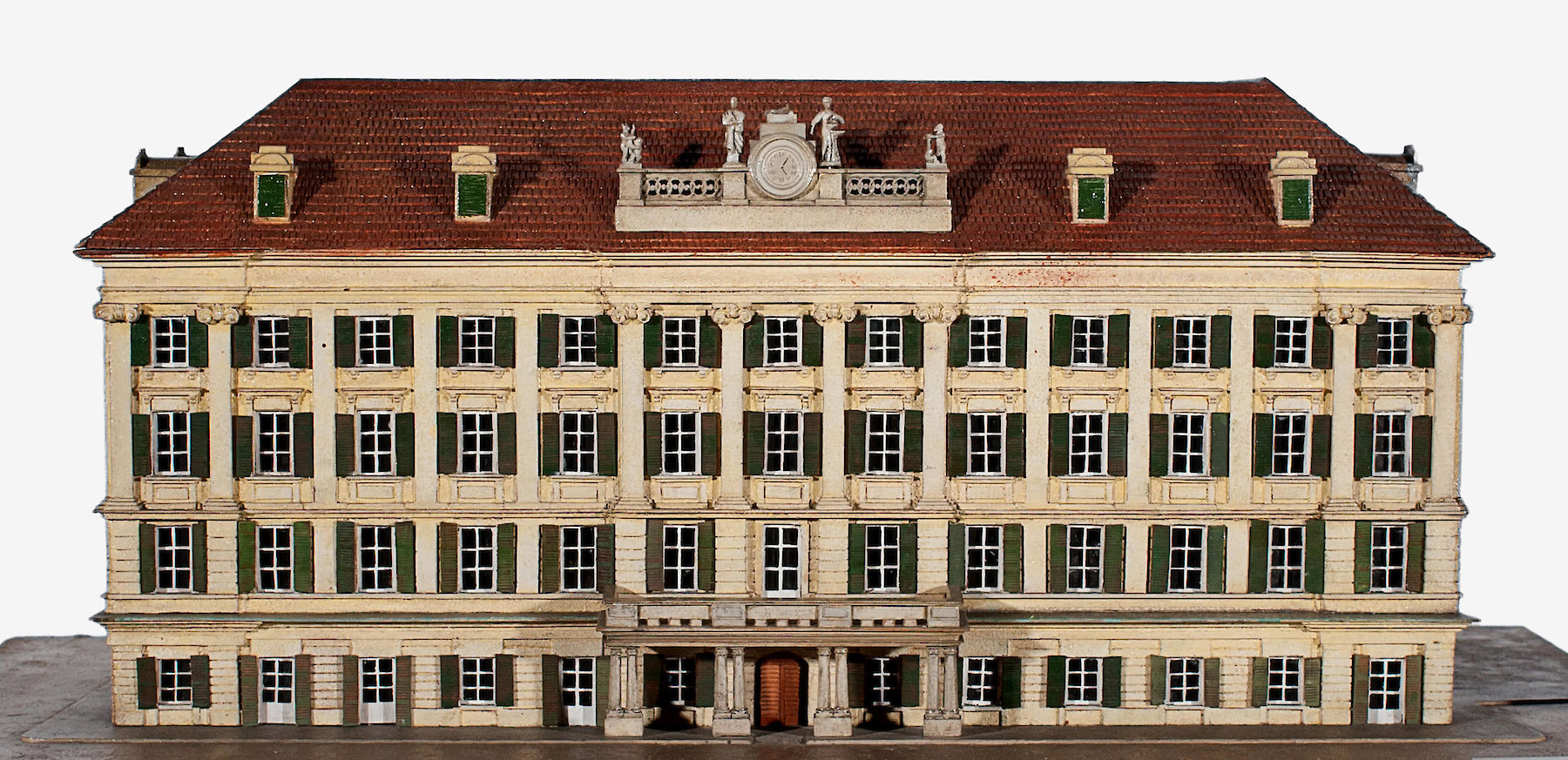
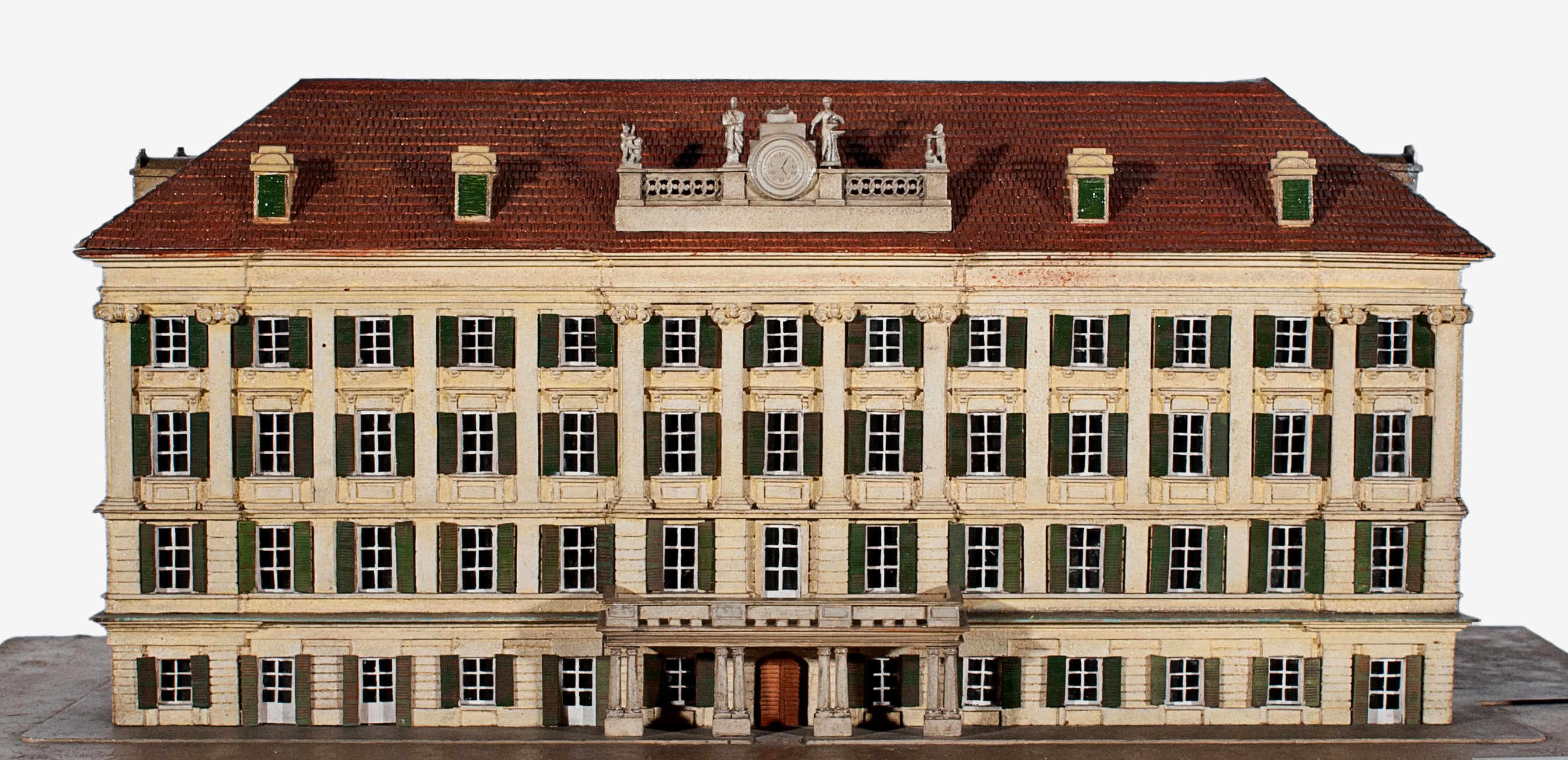
Model of the Graz City Hall Anonymous, n. y.
An Office Building without Pretension
This classicistic city hall, the building preceding today’s building, was constructed according to the plans of the Graz architect Christoph Stadler at the beginning of the 19th century. It had the features of a townhouse and was considered one of the most beautiful and urbanistically most appropriate inner-city buildings. The first city hall building, the so called “old chancellery”, was built in the Judengasse around 1450, when civic self-administration was at its peak. The first city hall on Graz Main Square was built in the 16th century and was a simple functional building in Renaissance style.
Wood, chipboard, varnish
122,5 × 28,5 cm
Graz Museum / Photo: Edin Prnjavorac
The Renaissance Building
Around 1550, a new Renaissance city hall was built in Graz, the first of three buildings on the site of today’s Graz City Hall on Main Square. It had a loggia, a ridge turret with lantern and, also a city hall clock since the early 17th century. On the ground floor, an arcade for trade was connected to the plain building. Behind the small windows on the third floor there was the prison. In the early 19th century, it gave way to the classicist, much larger new building.
A New Symbolism
The classicist city hall existed only 80 years before it was extended and completely redesigned, losing its architectural character. According to the plans of the architects Alexander Wielemans and Theodor Reuter, the façade was redesigned and the building was provided with a dome. In its Old German formal language, it was a clear sign (as was the new opera house) that Graz saw itself as the “most German city of the Monarchy”.
The Present-day Graz City Hall
The exterior of Graz City Hall underwent major changes with the removal of the numerous façade sculptures in 1957, the whereabouts of which are unknown—except for two sandstone figures by the artist Hans Brandstetter and a sandstone bust by Karl Lacher. In the 1960s, the building was extensively renovated. A referendum made clear the wish of the population to retain the design in the Old German style and not to return the building to its original classicist form. In 1999/2000, Graz City Hall was renovated again and some façade figures were reconstructed.
